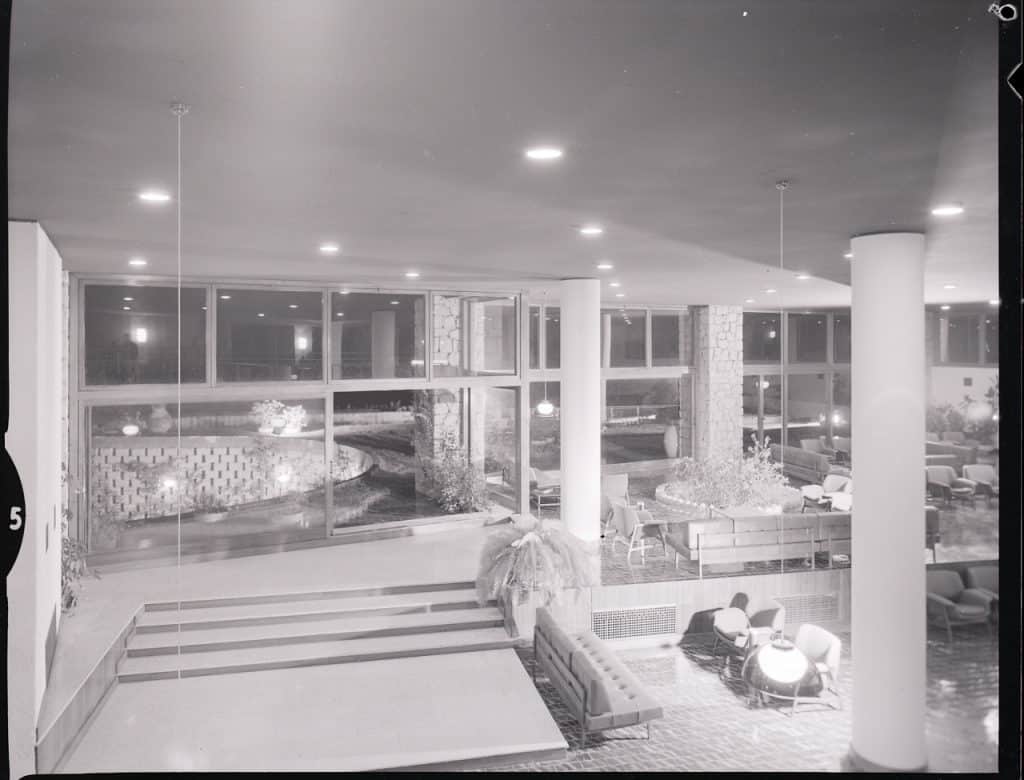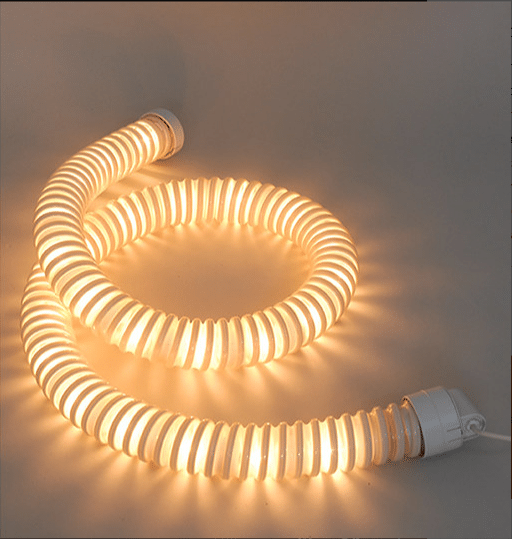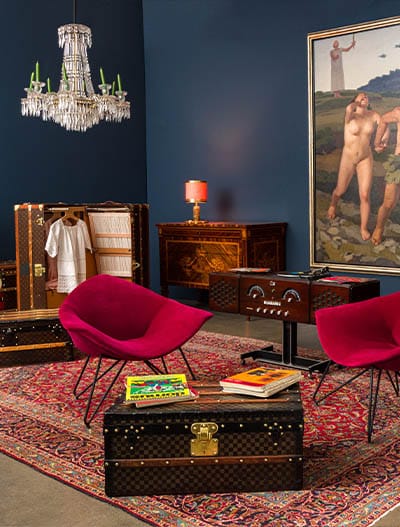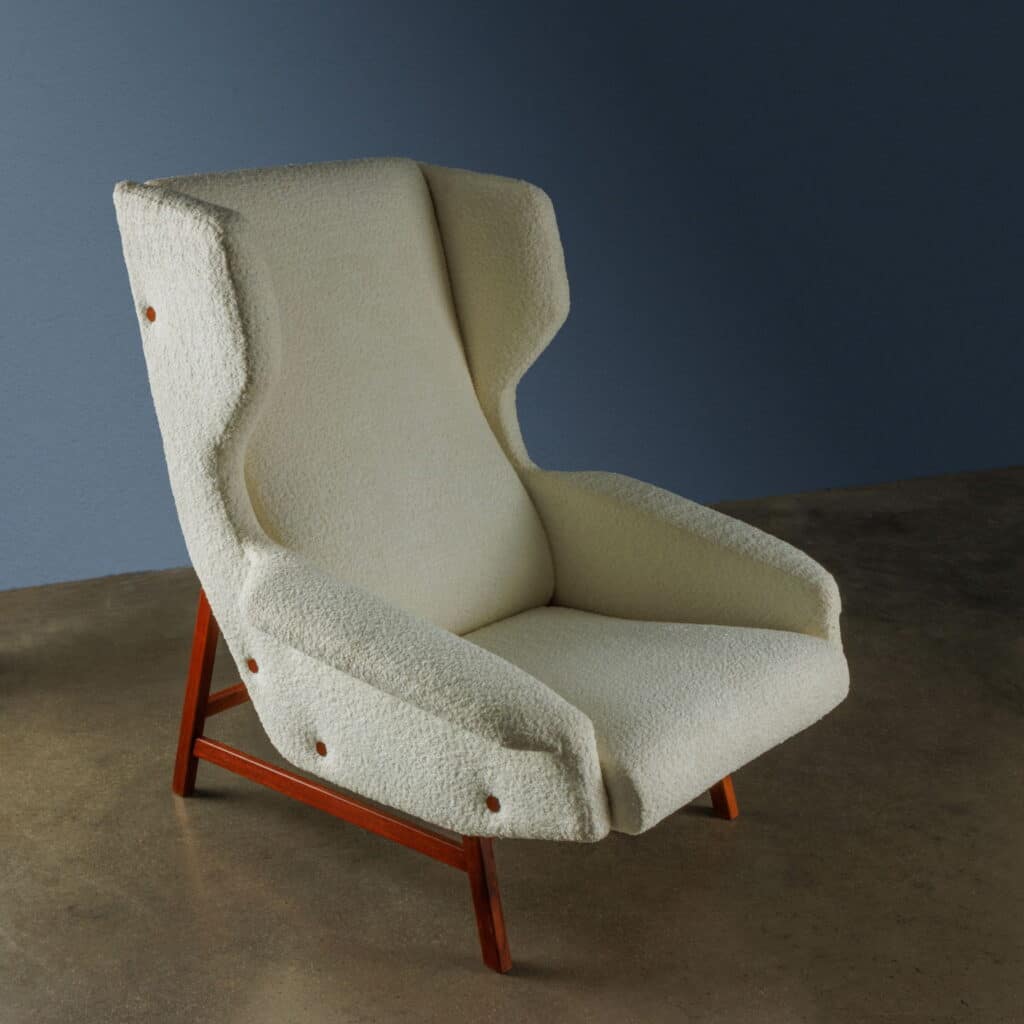Gianfranco Frattini, an icon of Italian design
Having graduated in architecture from the Polytechnic of Milan, he immediately opened his own professional studio. However, his education is not exclusively academic: during his university period he in fact worked for some time with his teacher Gio Ponti. Certainly this apprenticeship is fundamental to the creative philosophy that accompanies him throughout his career.
All his projects are in fact conceived in the dual role of designer and architect. As he himself states, as a designer he must take into account the needs of the company, such as costs and marketability of the product, while as an architect he must instead satisfy the requests of the individual, understanding not only their needs, but also their tastes.
To summarize the process of his work: he must obtain materials to translate into forms.
From this dual role comes Gianfranco Frattini’s very personal way of designing spaces and the furnishings to be placed there. For Frattini, the domestic environment, the house, is fundamental for man’s life; the redevelopment or rearrangement of homes, from a more rational and functional perspective, becomes a challenge for him, always with attention to the organicity, but at the same time liveliness of the project.
For Frattini, design is “first and foremost an effort to improve reality”, which must therefore be known and understood.
From these statements we understand how in the design phase he starts from the function of the object or environment. The analysis of its use, who uses it and what the most appropriate materials are are the basis of his creations.

From a certain perspective, Gianfranco Frattini can be defined as rationalist, in the sense that his products are characterized by a linearity now devoid of any frills. This spoliation is only apparently a simplification, because at its basis there is a careful study of the construction and technological details. Even the smallest mechanisms are analyzed in detail, such as the adjustable feet or the connecting hinges.
Which perfectly sums up Frattini’s design philosophy is the successful collaboration with Bernini. In fact, for the company he designs a series of furniture, thinking of all those that may be necessary to furnish a home, then resolved with a certain coherence to create a stylistic organicity.
Gianfranco Frattini’s gift, in fact, is that of understanding the structure of a company, its will and its production capacity. So his projects are characterized by the intuition of the producer’s vocation, of his real more or less industrial aptitudes. The complexity of the products he designed is varied, but still capable of emphasizing their technical accuracy.
But the architect and designer’s partnerships were multiple throughout his life, highlighting his ability to embrace the realities of different companies, without betraying his own artistic “belief”.

Already in 1954 his CV can boast the collaboration with Cesare Cassina and his company, for which he designed various models of upholstered furniture which are still in great demand today. From this first glimpse into the world of the design industry, the road for Frattini is downhill. Increasingly appreciated and requested by both producers and the market, there were numerous collaborations in the following years. Not only Cassina and Bernini, but also Acerbis, Knoll and companies dedicated to the world of lighting. Among these we must certainly remember Artemide, for which Megaron was created, with a clean and essential shape, and Boalum, born from the partnership with another important name in Italian design: Achille Castiglioni. But his collaborations with the greats were not limited to these, the lamps he proposed for Gino Sarfatti’s Arteluce are also noteworthy.
To conclude this brief focus on Gianfranco Frattini, however, we must not omit his activity as an architect, for the most part characterized not by the conception of ex-novo structures, having to more frequently relate to pre-existing spaces. His work is that of redevelopment, but also in this case ours proves capable of completing projects that are able to enhance the environments, from an absolutely functional perspective to the intended use, but at the same time time of great visual impact. From large realities such as hotels, to apartments of more or less small dimensions, known thanks to photographs of the time, Frattini is able to bring his own thoughts into these drawings too, in a perfect synthesis between modernity of technologies and materials and satisfaction of primary needs.





